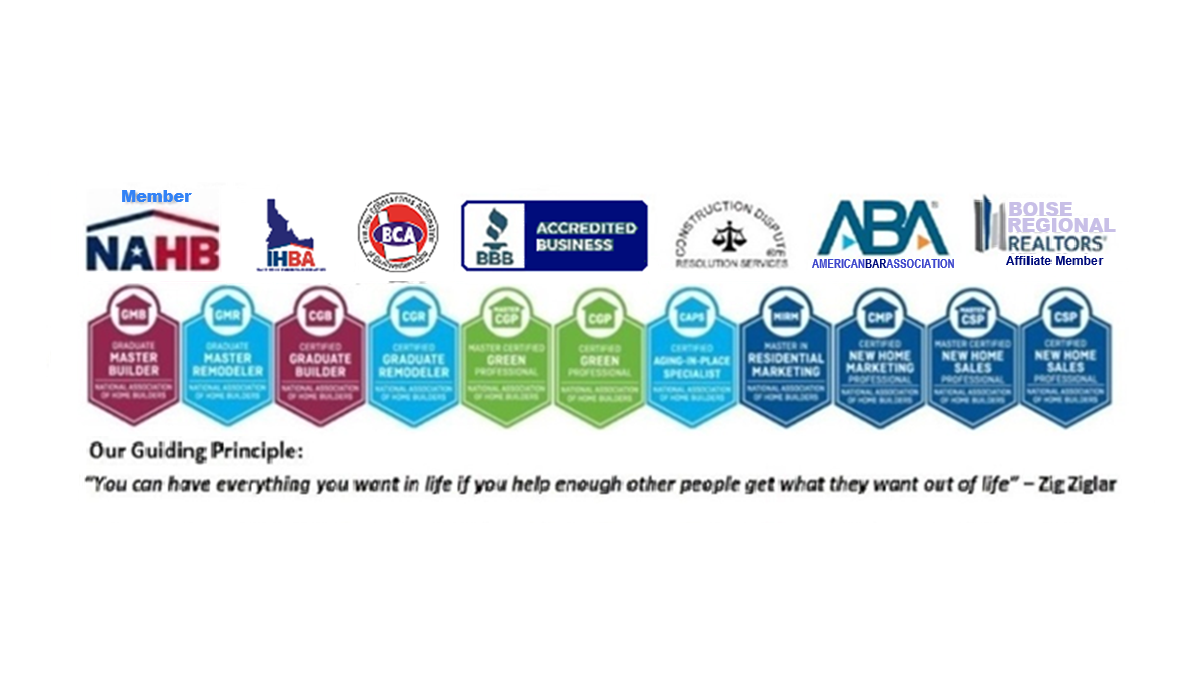Fanter Kitchen Remodel
The Fanter’s have lived in their home since 2000. It was Hidden Springs Building Company’s Parade Home that year.
The countertops and backsplash were dark brown granite tile which was extremely popular in 2000. The Kitchen featured a large island – approximately 7′ x 7′. It was fine while the Fanter kid’s were small. But it became a problem as they got older. See why and how we solved the problem. — at Hidden Springs.
Here are the before and after images.
The gallery was not found!



My partner and I stumbled over here from a different website and thought
I might as well check things out. I like what I see so now
i am following you. Look forward to exploring your web page repeatedly.
Hi Chuck,
we are ready to do a master bathroom remodel. We’d love to meet with you to discuss our project and obtain a price quote.
You may reach me at 861-6824.
Thanks!
Jen
I love looking at kitchen remodels because the possibilities for change are endless and kitchens are always getting better with brand new appliances and electronic gadgets. Thanks for posting this project!